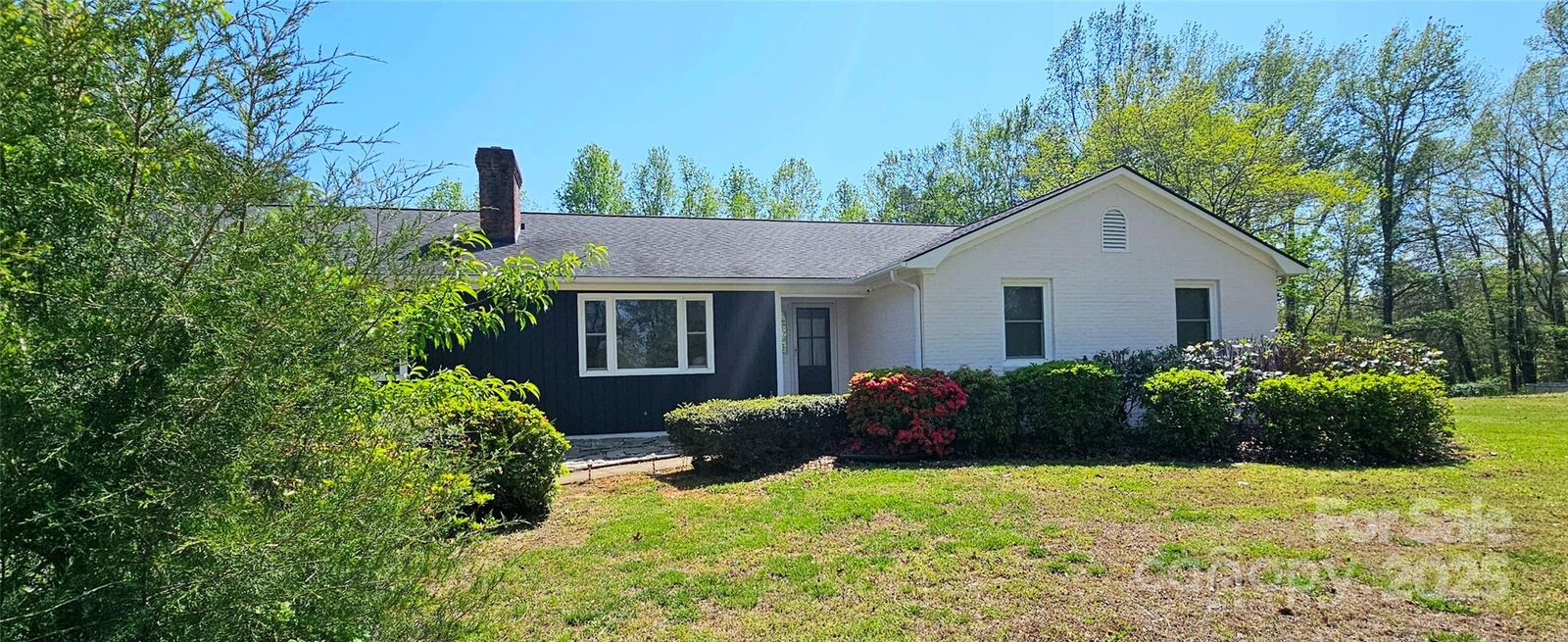
Sold
Listing Courtesy of: Century 21 Mountain Lifestyles / Erika Bradley - Contact: ERIKABRADLEYREALTOR@GMAIL.COM
950 Blanton Street Columbus, NC 28722
Sold on 10/29/2025
$411,000 (USD)
MLS #:
4210488
4210488
Lot Size
0.96 acres
0.96 acres
Type
Single-Family Home
Single-Family Home
Year Built
1990
1990
County
Polk County
Polk County
Listed By
Erika Bradley, Century 21 Mountain Lifestyles, Contact: ERIKABRADLEYREALTOR@GMAIL.COM
Bought with
Tonya Walls, Northgroup Real Estate LLC
Tonya Walls, Northgroup Real Estate LLC
Source
CANOPY MLS - IDX as distributed by MLS Grid
Last checked Feb 11 2026 at 7:42 AM GMT+0000
CANOPY MLS - IDX as distributed by MLS Grid
Last checked Feb 11 2026 at 7:42 AM GMT+0000
Bathroom Details
- Full Bathrooms: 3
- Half Bathroom: 1
Interior Features
- Pantry
- Walk-In Closet(s)
- Walk-In Pantry
- Attic Other
- Storage
- Entrance Foyer
Subdivision
- None
Lot Information
- Cleared
- Wooded
- Level
- Open Lot
- Paved
- Views
- Other - See Remarks
Property Features
- Fireplace: Living Room
- Fireplace: Gas Log
- Foundation: Basement
Heating and Cooling
- Central
- Heat Pump
- Ductless
- Natural Gas
- Wall Furnace
- Other - See Remarks
- Ceiling Fan(s)
- Central Air
- Zoned
- Attic Fan
- Electric
- Gas
Flooring
- Carpet
- Vinyl
- Wood
- Tile
- Concrete
- Other - See Remarks
Exterior Features
- Roof: Architectural Shingle
Utility Information
- Utilities: Cable Available, Electricity Connected, Other - See Remarks, Wired Internet Available, Cable Connected, Phone Connected, Natural Gas
- Sewer: Septic Installed, Other - See Remarks
School Information
- Elementary School: Tryon
- Middle School: Polk
- High School: Polk
Parking
- Attached Garage
- Driveway
Living Area
- 2,388 sqft
Listing Price History
Date
Event
Price
% Change
$ (+/-)
Sep 16, 2025
Price Changed
$429,000
-2%
-$10,000
Sep 03, 2025
Price Changed
$439,000
-2%
-$10,876
Aug 02, 2025
Price Changed
$449,876
6%
$25,555
Jul 08, 2025
Price Changed
$424,321
6%
$25,321
Jul 03, 2025
Price Changed
$399,000
-16%
-$75,999
Jun 16, 2025
Price Changed
$474,999
0%
-$1
Jun 06, 2025
Price Changed
$475,000
6%
$25,250
May 22, 2025
Price Changed
$449,750
-8%
-$39,750
May 16, 2025
Price Changed
$489,500
-2%
-$10,499
Apr 15, 2025
Price Changed
$499,999
0%
$499
Apr 07, 2025
Price Changed
$499,500
-5%
-$25,450
Mar 25, 2025
Price Changed
$524,950
-5%
-$25,000
Feb 24, 2025
Price Changed
$549,950
-8%
-$49,050
Jan 31, 2025
Listed
$599,000
-
-
Additional Information: Mountain Lifestyles | ERIKABRADLEYREALTOR@GMAIL.COM
Disclaimer: Based on information submitted to the MLS GRID as of 4/11/25 12:22. All data is obtained from various sources and may not have been verified by broker or MLS GRID. Supplied Open House Information is subject to change without notice. All information should be independently reviewed and verified for accuracy. Properties may or may not be listed by the office/agent presenting the information. Some IDX listings have been excluded from this website






